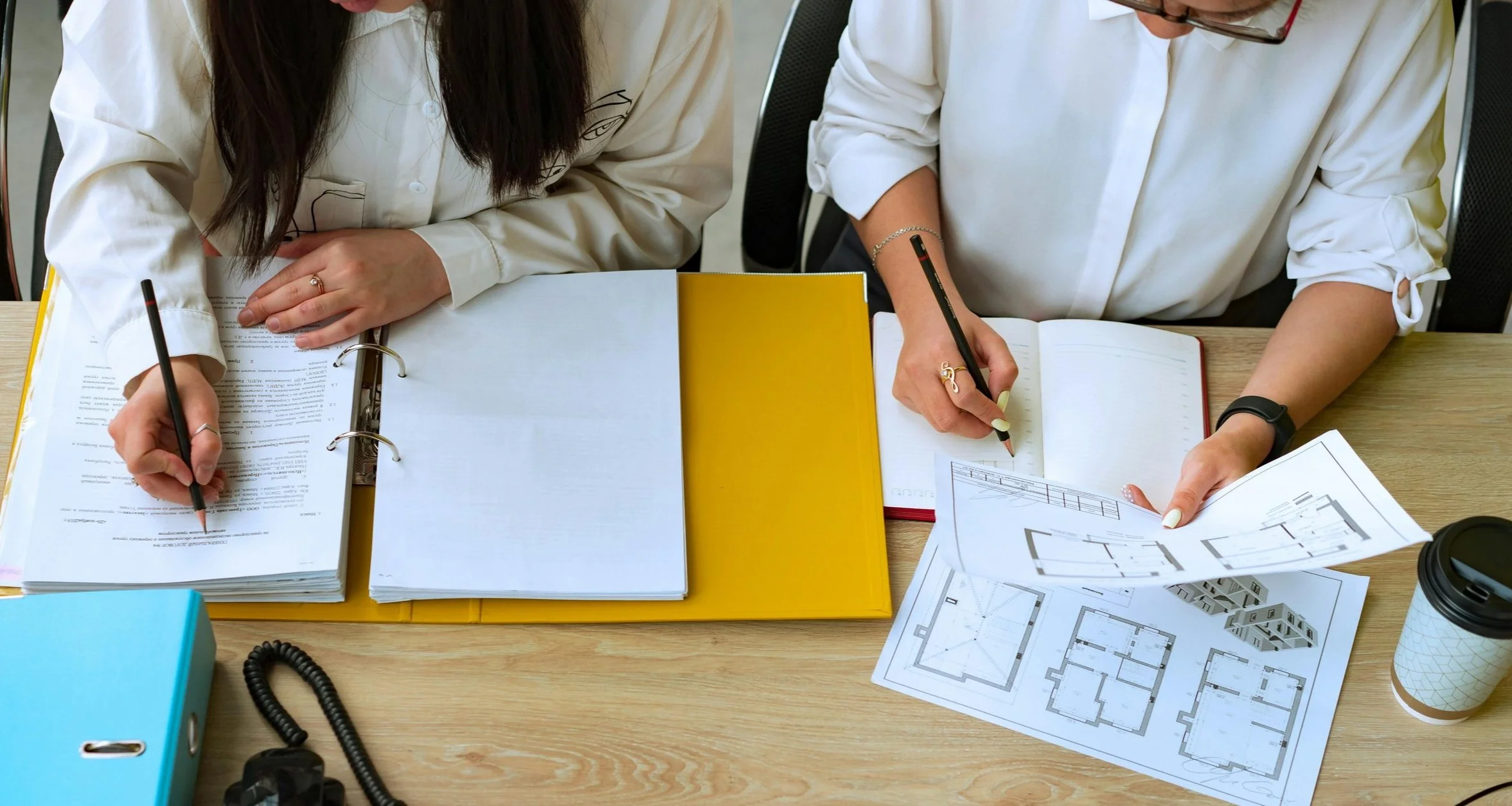
Wellness driven Interior Design plans for every project.
We create CAD documentation for interiors that blends wellness, efficiency, and timeless design with universal design principles. Serving homeowners, design firms, developers, and contractors nationwide.
Choose Your Package
-
Essential
$200
3-5 business day turnaround
Includes:
-1 2D CAD floor plan + Furniture Layout
-1 layout option
-Up to 2 elevations
-Sketch to CAD
-PDF & CAD file delivery -
Standard (Most Popular)
$300
7–10 business day turnaround
Includes:
-1 detailed 2D CAD floor plan + Furniture Layout
-Up to 2 layout options
-Up to 4 elevations
-3 Revisions
-PDF + CAD file delivery -
Premium
$600
Priority Turnaround (10 days or less)
Includes:
-2D CAD multi-plan set + Furniture Layout
-Up to 2 layout options
-Up to 8 elevations
-Up to 5 Revisions
-Lighting Plan (key areas)
-PDF + CAD file delivery
-1 Live Design Review Call
Why Clients Choose Us.
Wellness-First Approach – Prioritizing health, comfort, and productivity.
Precision & Clarity – Documentation that eliminates guesswork.
Timeless Design – Plans that adapt to your needs over time.
Whether you're preparing for a renovation, a new build, or a fast-paced presentation, we step in as your design partner, helping you move from concept to construction with clarity and confidence.
Who we
work with.
-
Bringing your renovation or new build to life with clear, construction-ready plans that save time and reduce costly mistakes. Use your plans for bids.
-
Providing detailed CAD drafting, space planning, and documentation support so you can focus on creativity and client relationships.
-
Supplying accurate, code compliant plans that keep your projects on schedule and running smoothly.
-
Delivering design documentation that enhances property value and streamlines the build process.
-
Creating efficient, wellness-driven layouts that support operations and meet compliance standards.
About Bright Plan Co.
Bright Plan is an Interior Design Drafting studio led by an NCIDQ & LEED GA certified designer, experienced in commercial, healthcare, government and residential projects.
We believe great design should go beyond style, it should improve how you live, work, and feel in a space. That’s why every project is guided by our Bright Framework, a proven approach built on three core principles:
Wellness – Spaces that enhance comfort, health, and productivity through thoughtful planning and design.
Universal Design – Environments that are intuitive, adaptable, and usable for people of all ages and abilities.
Aging in Place – Planning for independence, safety, and ease of use, now and in the future.
These principles work together to create interiors that are beautiful, functional, and timeless.
Our Approach- We believe every great project starts with a solid plan. That’s why our work focuses on creating documentation that eliminates guesswork, ensures code compliance, and helps you secure accurate quotes. Our process is collaborative, detail-driven, and tailored to each client’s needs, so you can focus on what you do best while we handle the technical side.
Happy Clients.
Frequently Asked Questions
-
We make it easy to get started and keep things moving smoothly:
Place Your Order
Select your package and confirm your order through our secure checkout.We’ll Reach Out
Within 24 hours, we’ll contact you to request your project details — including photos, measurements, and any reference materials you’d like us to use.Project Kickoff
Once we have your information, we’ll begin drafting and send you updates as we progress.Final Delivery
Receive your final PDF and CAD files.
-
Depending on your project scope and service package, you may receive:
Project Scope Document
Space Planning
Scaled Plans (existing and proposed layouts)
-As-Built Plan
-Demolition Plan
-Floor Plan
-Finish Plan-Furniture Plan
-Elevations
-Reflected Ceiling Plans (RCPs) & Lighting Plan
-ADA Drawings
-Power & Data Plan
-Cabinet DrawingsFF&E Specifications (Furniture, Fixtures & Equipment)
Finish Schedules
Tear sheets
Installation Documents
3D RenderingsCAD or PDF File (as specified)
-
We understand that every project has unique timing needs. Here’s what you can generally expect:
CAD Conversion typically 48 hours
Most projects typically 3–7 business days
Need it sooner?
Rush service is available. Let us know your timeline, and we’ll do our best to accommodate. -
We provide up to 3 rounds of revisions at no extra charge.
If additional revisions are needed beyond the included rounds, we’ll provide a custom quote based on the scope of changes.
-
Yes! Confidentiality is a priority. We can keep your project details private — just let us know your preference.
-
Yes. We can jump in at any phase. Whether you need help cleaning up drawings, assembling presentation packages, or prepping for construction, we are here to support wherever you’re at.




